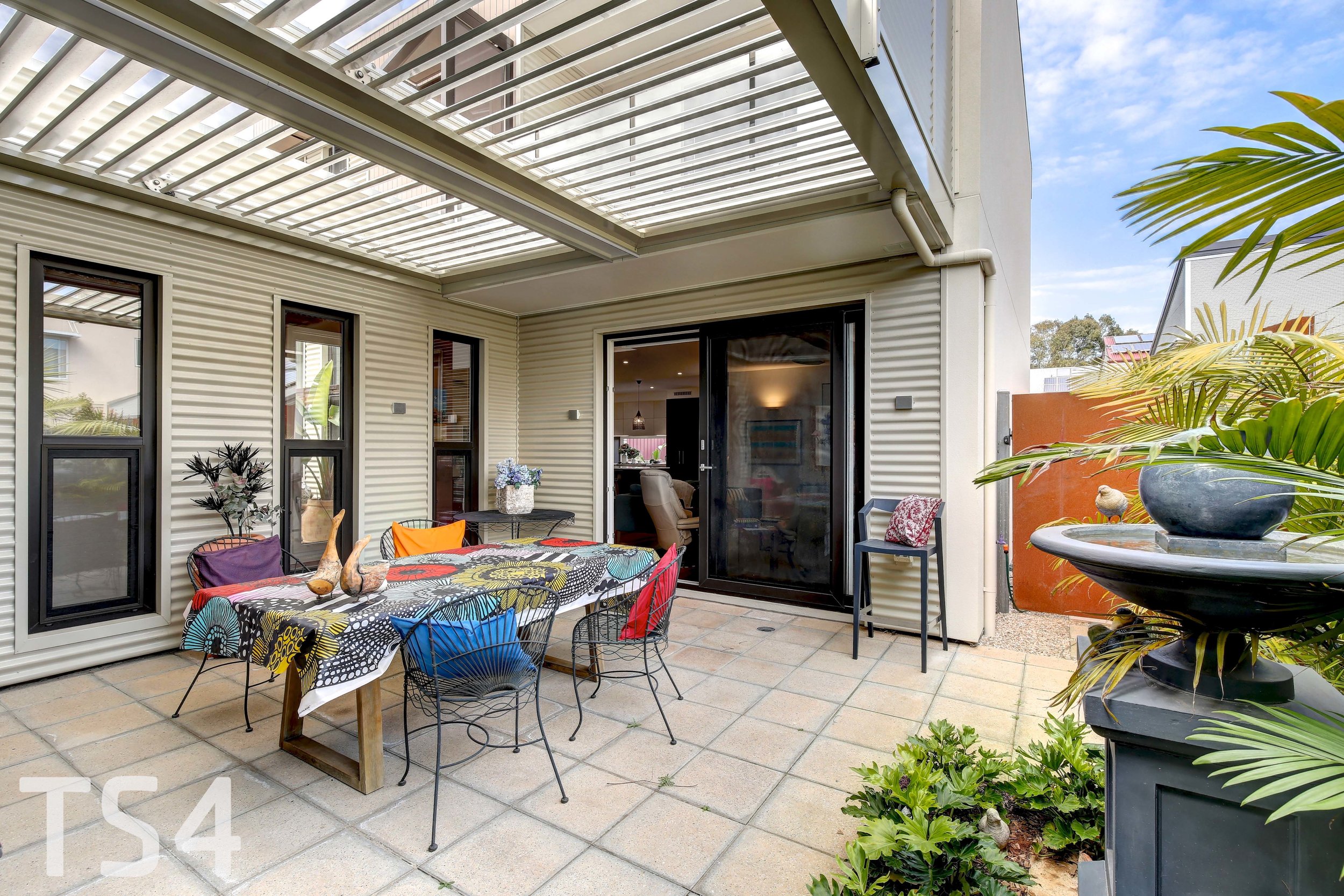CAMPBELL HOUSE
CAMPBELL HOUSE
Client Brief
A recently retired environmentally conscious couple looking to build a house in a sustainable village chose TS4 to design and build their dream home. They needed a three bedroom home with plenty of room when children and grandchildren come to visit, while keeping their options open for a time when their mobility might become compromised and climbing stairs would not be possible. Together with ticking all the boxes for the client, the house also had to pass the strict guidelines of the sustainable village it was situated in which included double glazing, 7.5 minimal energy star rating, restrictions on build height and limitations to materials and colour.
STATUS: COMPLETED, 2016
Location: ADELAIDE, SA
Budget: $600,000
Floor Area: 242m2
pHOTOGRAPHER: SHANE HARRIS
Approach
The resulting building is a blend of open space, light and vibrant colours – after all, who said that retirement should be boring?
At first glance the home is conventional in its layout, however the entrance provides a glimpse to the living area. Walking down the short linking passageway the living area opens up to a void and to the ceiling 6m above creating a sense of unexpected space and light. The stairs were designed to allow both easy access to the main bedroom upstairs as well as being semi-transparent to maximise the sense of space and to be able to look through the full height window behind.
To future-proof the home there is also a guest room with en-suite on the ground floor that can, if required, act as the couple’s bedroom should the stairs become too difficult in the future. The clients’ love of gardening was also catered for with a design using native plants and geometric structures of Corten Steel creating unique fencing and privacy outside.






