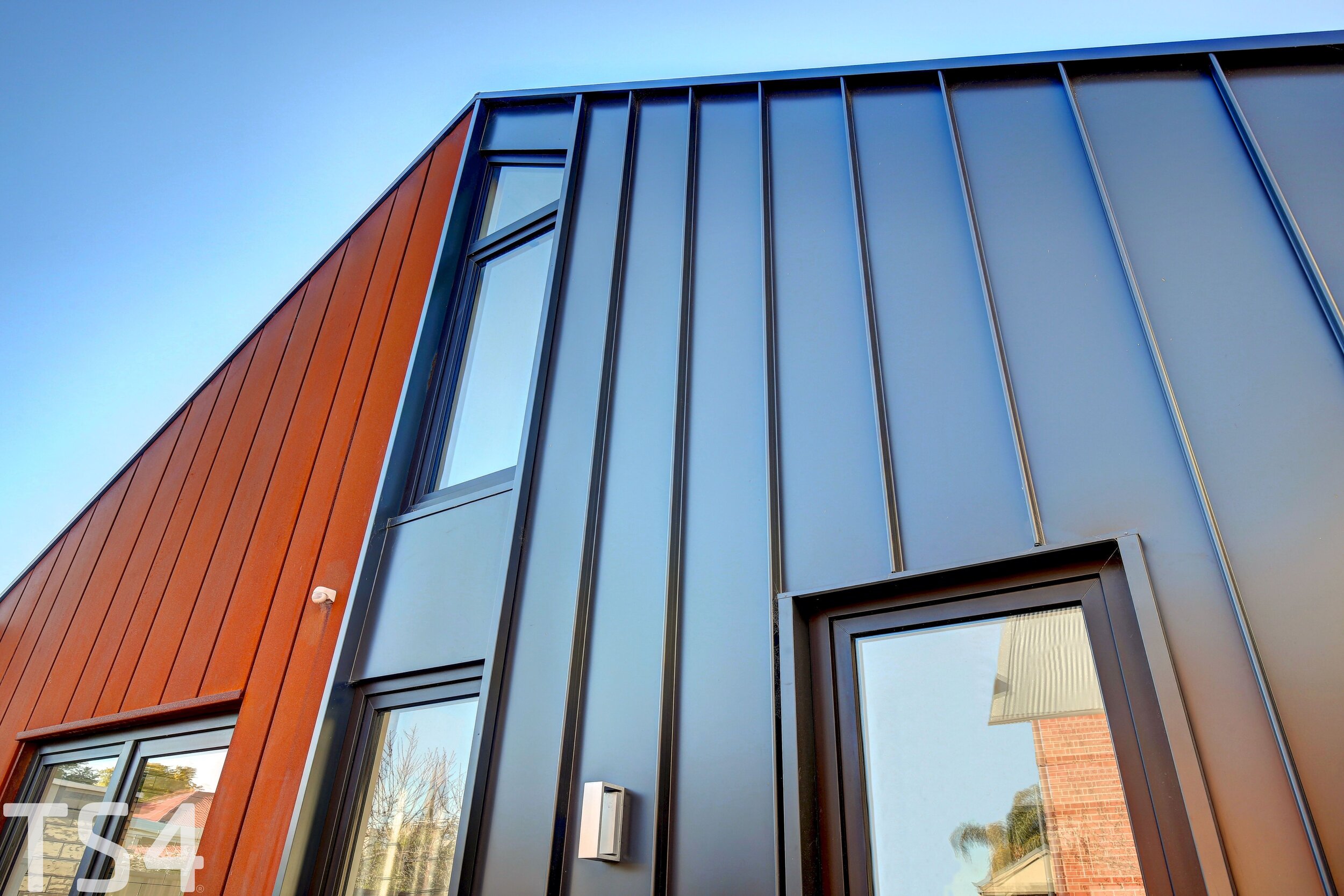CORTEN HOUSE
CORTEN HOUSE
Client Brief
The brief was to take a small, poorly orientated cottage in a heritage listed suburb built in 1900 and transform it into a 165m2 family home for the future. A home that would be comfortable all year round, affordable to run and provide more living space while leaving a rear yard to play in and off street parking if at all possible.
STATUS: COMPLETED, 2017
Location: adelaide, SA
Budget: $300,000
Floor Area: 115m2
PHOTOGRAPHER: SHANE HARRIS
Approach
We removed the 60’s built lean-to from the cottage and replicated the existing cottage’s footprint of 8m x 8m where the lean-to had once been. This effectively doubled the ground floor area while adding a basement and mezzanine floors creating more living area without negatively impacting on the small allotment. The basement has become the main bedroom with en-suite and has been designed to be able to view the stars at night-time while lying in bed. Combined with the mezzanine floor it has created an incredible light filled living area.
The original home had an energy rating of just 0.9 Stars. Improvements were made to the existing cottage by upgrading the wall and roof insulation as well as refurbishing the windows. Combining the cottage energy rating with the new addition has increased the energy rating to 8.4 Stars overall. The high level North facing windows allow sunshine and natural light to fill the new addition which consists of one open plan area with kitchen and lounge area combined. The high level windows effectively reduce the need for heating in the winter to a minimum while creating an abundance of natural light and ventilation.
Assisting the natural ventilation is a large galvanised duct creating an industrial feel to the space. It transfers both cool night-time air in the summer and warmth in the winter to the existing cottage which in turn reduces the reliance on more traditional forms of heating and cooling. Overall the energy bills have been reduced 10 fold with quarterly energy bills less than $100.







